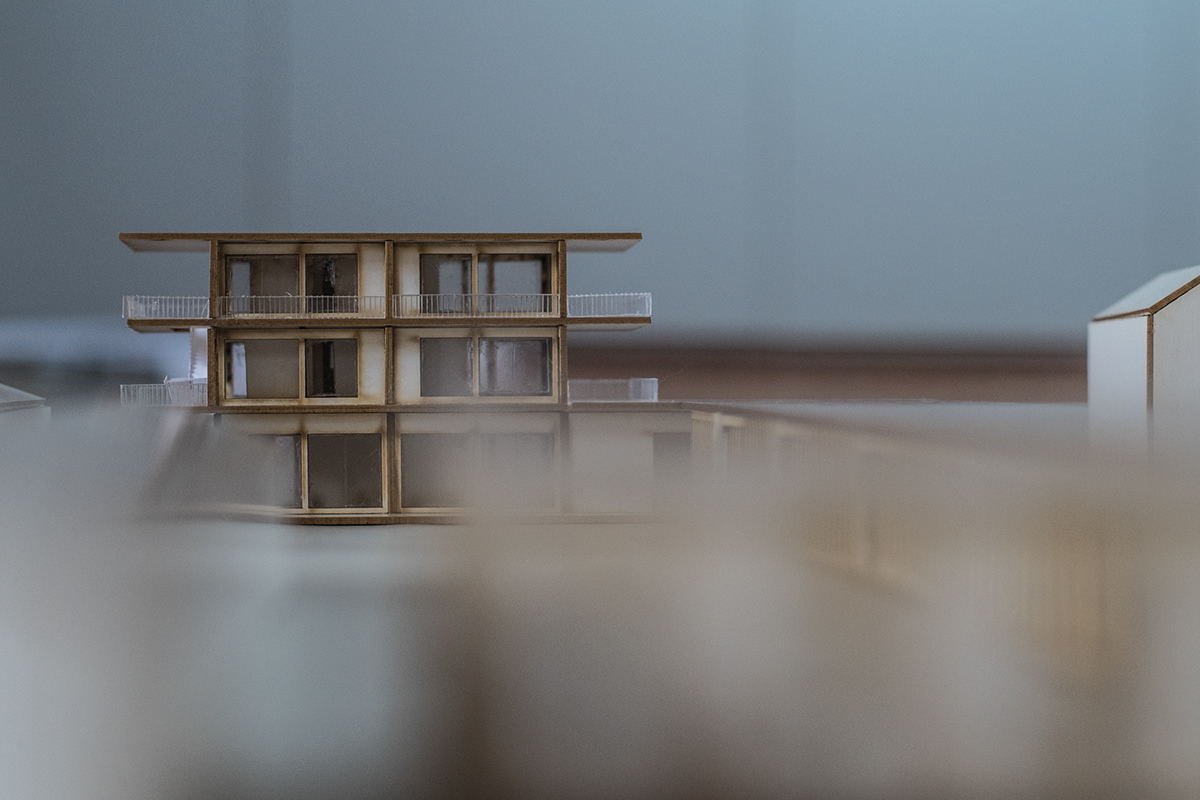The plan of the environment, thats where the puzzle is being played. I insist on two volumes, underneath colored-in red. There is the large long volume on top and the circular volume in the bottom. Along the long volume, a passage-way is being created to connect the street with the site's programs.




Floor plan of the student home. Main entrance is situated in the upper left corner. That's where the building forms a climax. The round form bends out and ends in the corner.The student rooms are sighted either to the patio or the forest around, because of privacy reasons. Collective rooms are bedded in the building and give the opportunity to go out and discover the forest.

Floor plans of the other building. The middle part consists of three pierces: above, in the building itself is a functional pierce which forklifts to circulate horizontally. The slope as an interactive, festive procession to the community space and a hardened path which aligns the building, goes underneath the community space and ends up at the square. An awning seperates the inner, functional area to the right and the natural area to the left. At the same time it's a covered space for multiple use and the other, more functional entrance of the community room.











